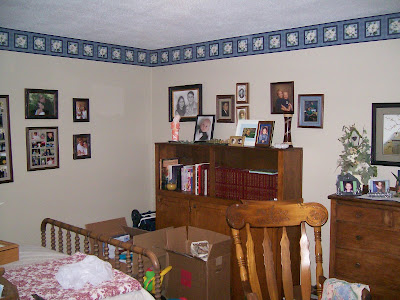Before and After: our new home's renovations
Welcome to our new home! We moved in on November 19th, just in time for the Holidays. We hope you enjoy this tour to see what we've been up to since July!

 This is the view from the road, Dixon Road that is. Kris was born and raised here, as well as his brother, who lives behind us, and his Dad, who lives with his Mom in a new house behind us as well. His Grandparents live next to us along the road, just across the driveway. This spring we did new landscaping to give the front yard a cleaner look, and cut down some large dying trees to add some sunlight to the yard and remove safety hazards for our kids.
This is the view from the road, Dixon Road that is. Kris was born and raised here, as well as his brother, who lives behind us, and his Dad, who lives with his Mom in a new house behind us as well. His Grandparents live next to us along the road, just across the driveway. This spring we did new landscaping to give the front yard a cleaner look, and cut down some large dying trees to add some sunlight to the yard and remove safety hazards for our kids.
The foyer is the brightest room in the house, and is rarely seen since no one uses the front door in the country (except Jehovah's Witnesses we say). This room is a memorial to Kris and Tonya's wedding day, complete with the bouquet Tonya carried (not pictured) and a copy of our vows on the table in the picture. When Kris' parents lived here, this room was a pale green, and used to be closed all the time to keep the kids out, and held precious antique furniture!
This is the newest room in the house, a sunroom built about 4 years ago. We kept it green, but painted it a shade darker to match Tonya's dishes. We decided to make it our formal dining area, and use the previous dining room for a classroom for the kids. Our Christmas tree is also kept here, so we can lock Micah out during the day! We have a sitting area in the back to relax in as well when the weather is nice.


This is what the dining room used to look like.

Another view of the dining room. It was open to the living room and kitchen area of the house. Below is the former dining room-classroom. We enclosed part of the wall and installed french doors. That way when Tonya begins home schooling, we can have some privacy from the rest of the house. The kids love playing in here now, as they are close to where most of the "living" is done during the day.


This is the kitchen before renovation. It had all the original cabinets, countertops and lighting from over 30 years ago when the house was built.
Below is the house now. Kris did most of the work himself, a project that took months of hard work and sleep deprived nights!


This is the living room before. The wood paneling was dated and made the rooms look dark, so Tonya filled the cracks between the panels with spackeling compound, sanded, and put several coats of paint over it to make it appear like sheetrock. It took over a week of work, but was well worth the investment!


 Another picture of the kitchen, looking on from the living room.
Another picture of the kitchen, looking on from the living room. 
 This is the mud room bathroom, which was previously a dog-themed room with wallpaper. This picture was taken before the sink and toilet were replaced and it was finished out.
This is the mud room bathroom, which was previously a dog-themed room with wallpaper. This picture was taken before the sink and toilet were replaced and it was finished out. The mud room bath now, in UK theme, as Kris wanted!
The mud room bath now, in UK theme, as Kris wanted!Below is pictures of the old master bedroom, with lots of wallpaper. Kris and Tonya love dark colors for their bedroom, so painted it chocolate! It has one wall that is striped with different sheans of chocolate to give a visual effect.




 This is the master bathroom. It had to have the original shower gutted out due to a long standing leak underneath. We also replaced the lighting, flooring, faucet, and toilet, as well as added beadboard and new paint to give it a complementary look for the master bedroom. The hall bathroom, which is bigger, is not finished yet, so we don't have pictures right now!
This is the master bathroom. It had to have the original shower gutted out due to a long standing leak underneath. We also replaced the lighting, flooring, faucet, and toilet, as well as added beadboard and new paint to give it a complementary look for the master bedroom. The hall bathroom, which is bigger, is not finished yet, so we don't have pictures right now!
This is Micah's bedroom! It used to be an office area since Kris' brother moved out several years ago. We took down border, and repainted.





2 Comments:
Tonya- I am loving the kids in klompen by the front door!
WOW! You guys did a great job. Your home looks so warm and inviting.
Post a Comment
<< Home